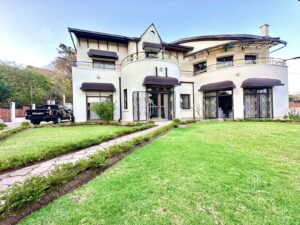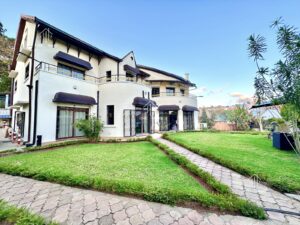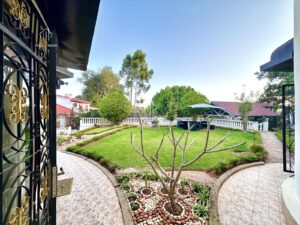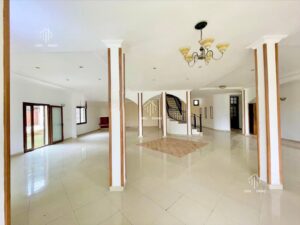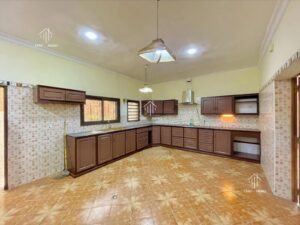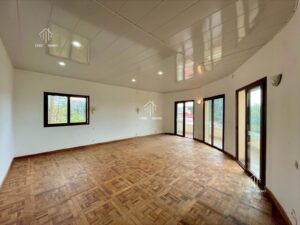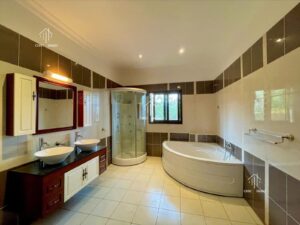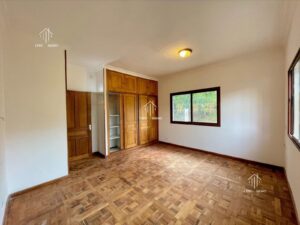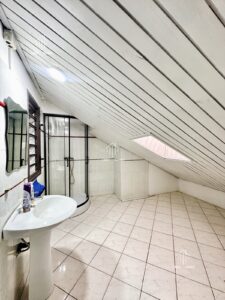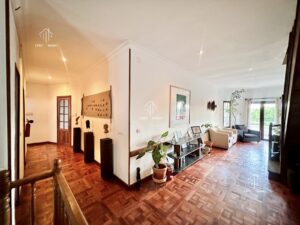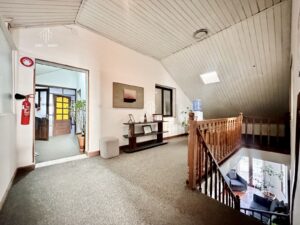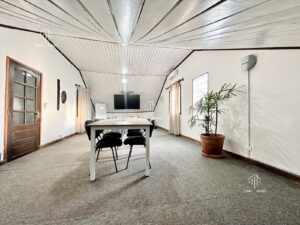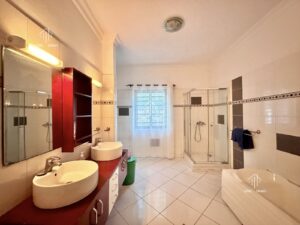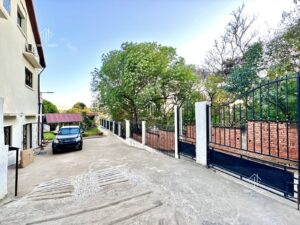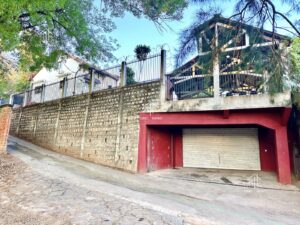Informations
La description
-
Description:
Located in Analamahitsy, this rare property on a plot of 1,100 m², enjoys a prestigious location in a quiet and green environment, with high-end rosewood finishes from floor to ceiling.
It offers nearly 600 m² of living space, complemented by 128 m² of terraces and outbuildings, as well as a garden chalet. The spaces are generous and bright, with an ideal layout for offices or a tertiary activity. The major asset of this property also lies in its expansion potential, with the possibility of building an additional 160 m² on two levels. Parking for nine vehicles, self-sufficient water and electricity*, and landscaped surroundings complete this privileged setting.
The ground floor offers a spacious living room with a double fireplace and a fully fitted kitchen of 27 m². On the first floor there is a master suite with an en-suite bathroom and shower room as well as a large dressing room, three bedrooms with built-in storage, a spacious landing, a bathroom with shower room and a guest toilet. The second floor with an attic mainly comprises two large living areas.
*The power supply consists of two meters: a three-phase 30 amp and a single-phase 10 amp.
Show all description
Localisation
- Neighborhood: Analamahitsy, Antananarivo
Configuration
- Interior: Dining room, Dressing room, Guest toilet, Laundry room, Master suite, Large living room, Kitchen
- Exterior: Terrace, Balcony, Garden, Barbecue, Outbuilding
- Parking space: 4
- Parking type: Open parking, closed box
- Other: Beautiful view, Very bright, Quiet
Equipements
- Water: Water tank, Water booster
- Security: Site closed
- Internet: Fiber
Conditions
- Agency fee: 5% of the sale price
A proximité
- Education: Nursery, School
- Stores: Pharmacy, Bakery
- Gas station: Galana, Total
- Transport: Bus Stop, Masay Ring Road
